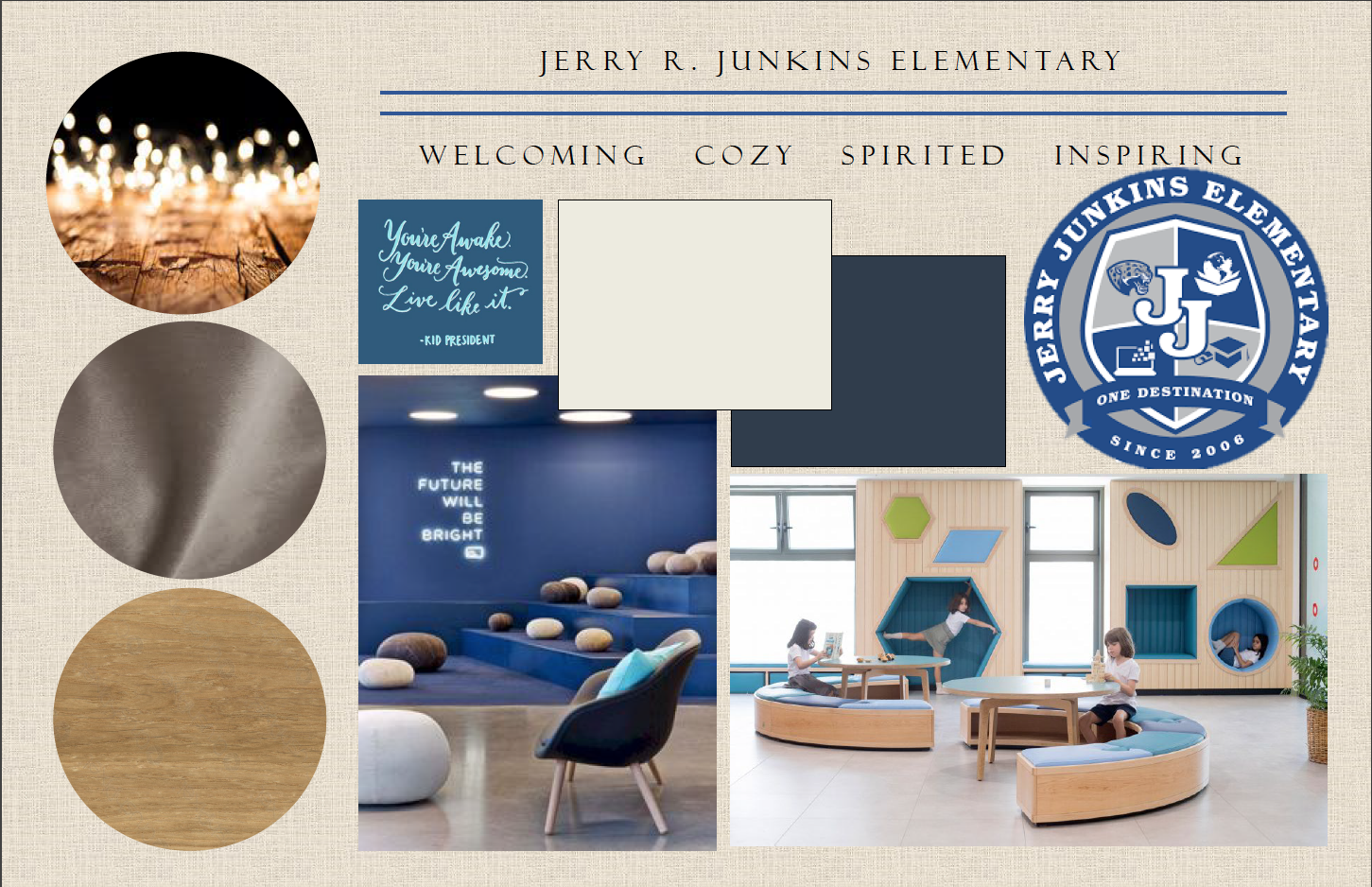The pandemic brought plenty of unexpected challenges for Kelli McCarthy who was in her first year of teaching interior design at the Dallas College El Centro Campus. Before coming to Dallas College, she worked in commercial design for many years, including with some big DFW developers.
It’s been tough to find real-world work experiences for students to participate in. McCarthy was able to offer her Commercial I design students the option of helping their community through the nonprofit United to Learn.
Each spring, the organization mobilizes volunteers to improve Dallas ISD elementary school spaces, everything from gardens to teacher’s lounges. This year, United to Learn designed, planned, and orchestrated dozens of campus improvement projects during its Community Campus Day.
McCarthy’s students were divided into groups and then matched with six elementary school spaces, with the goal of “giving back to the community and hoping to inspire other Dallas ISD students to pursue careers in interior design,” she said.
“They reimagined teacher’s wellness lounges at Nathan Adams, Anne Frank, Highland Meadows, and Withers; they designed a front entry experience at Junkins; and they refreshed the cafeteria environment at Obadiah Knight,” said Mia Muric, program manager at United to Learn.
“Our goal was to give students hands-on design projects so they could learn about working with a client, designing within a budget and meeting a client-driven timeline,” McCarthy added
Education and Real-World Experience
For McCarthy, it’s about narrowing the gap between academics and the workplace.
“I want to fill the gap between education and the real world for students,” said McCarthy. For example, time constraints have become tighter during the pandemic. “Most of our furniture comes from overseas. Lead times that used to be three or four weeks are now 16 to 20 weeks.”
The students had to do field verification—go to the work sites to take detailed measurements and photographs. “That’s not something they generally get a lot of experience in,” she said. “You don’t realize how many measurements you need until you start designing and you don’t have a dimension.”
Pandemic safety precautions made those visits tricky and then the February winter storm hit right in the middle of scheduling.
Some students were forced to work off photographs until they could get the hard dimensions.
“I really commend the students for rolling with the punches and getting the job done regardless of the challenges that arose. It was about as real world as it gets,” said McCarthy.
Relaxing Teacher’s Lounge at Harry C. Withers Elementary School
Tameka Rena Waller worked with Angela Segura and Anallely Tudon on a design to redo the teacher’s lounge at Withers Elementary School. The goal was to create a lounge that would serve as an oasis. “They wanted a haven from the day-to-day tasks of being a teacher,” said Waller.
“We incorporated different textures and finishes, giving them pretty foliage wallpaper, paint and created a coffee station,” she said. The group specked out furniture, a rug, light fixtures, as well as a pantry.
She said it was challenging working with a limited space and several components that had to remain: a refrigerator, soda machine and printer. “We redesigned where to put those things so they wouldn’t be an eyesore or constant reminder that they were still at school,” she said.
“We felt passionate about the project and proud of what we did,” said Waller. “The overall goal was to make the teachers feel appreciated and like they had an escape to go to. It’s got to be a hassle to be an elementary school teacher in the middle of COVID and all the other crazy stuff happening in the world.”
Waller has been an accountant for 30 years. She became interested in design when she took a job working for a design firm about 20 years ago. A part-time student, she is three classes shy of her associate degree. She hasn’t yet decided if she will do a third year with El Centro and get her commercial license or transfer to a four-year school to get her bachelor’s degree.
Pleasant and Efficient Entrance for Junkins Elementary
Student Brooke Koonsman Jessen worked with fellow design students Gary Medieros, Carol Martinez and Judith Mendoza to redesign the reception area at Junkins Elementary. The goal was to make the space more reflective of the school and increase its functionality.
“We painted the walls and chose furniture,” said Koonsman Jessen who will complete her interior design degree in May. “We used the school colors and freshened it up to make it a fun space, not just for the people who work there, but the students, too.”
“It was exciting to know that our designs are being used for a good cause,” she said. “I am super grateful to my teacher for giving us this option. For students who don’t work with clients, it’s a real game changer.”
Koonsman Jessen already works for her mother’s interior design company, RPCD. Her mom, Cathy Koonsman, graduated from El Centro with an interior design degree in 1999 and launched the company shortly after. Koonsman Jessen said she had little interest in interior design when she took an interim job with her mom in 2015. “I ended up loving it. My hope is to one day take over the company,” she said.
McCarthy enjoyed watching her students blossom. “I can teach them the building blocks of the industry, but each project has its own challenges to overcome. To see the students take those building blocks and overcome challenges means the world,” she said. “My mind is blown away by the level of creativity some of these students have.”
